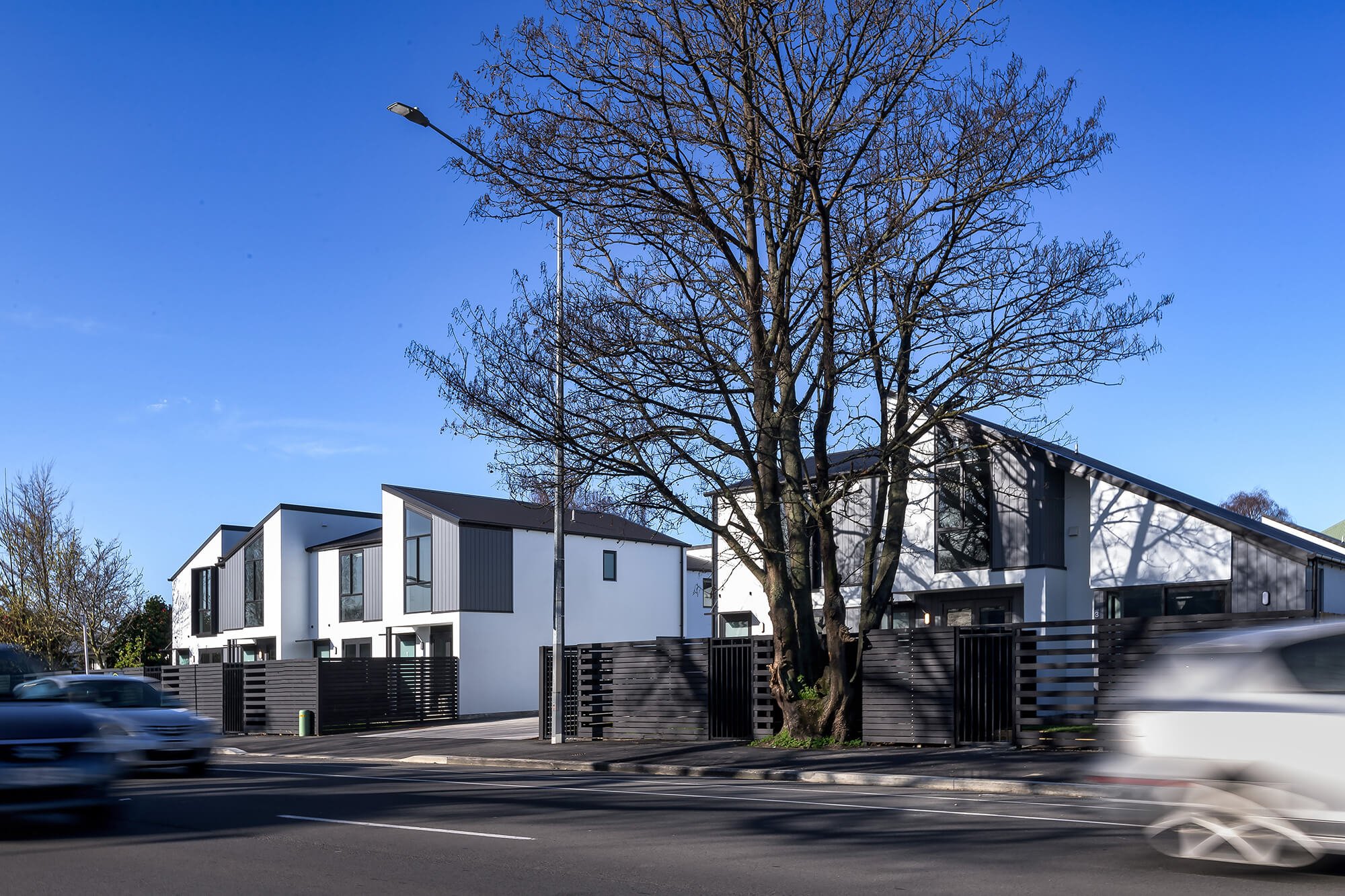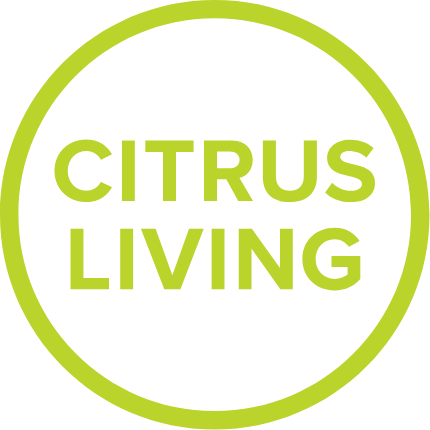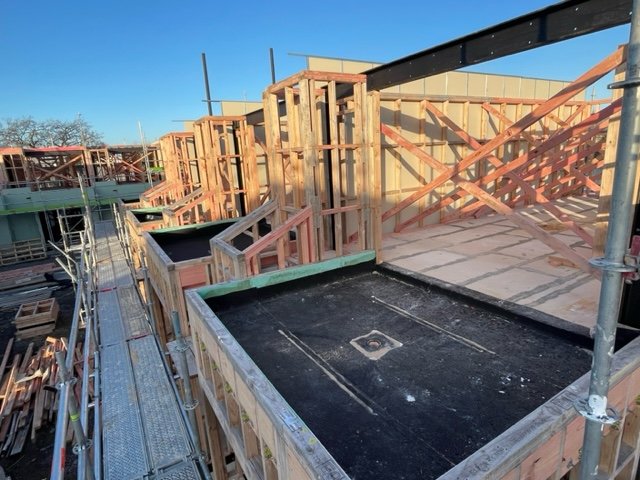
Progress Update - July 2023
Poulson Villas
At Citrus Living, we are committed to keeping you updated on the progress of each of our projects. We would like to take this opportunity to indicate to you where we are on our unique “10-stage” Citrus Living Milestone Communication. Also attached are some photos for your information and reference.
Number of townhouses: 32
Estimated settlement date: Settlement due 14-27th July 2023
Description: Poulson Villas is now complete with the Certificate of Completion issued. Code of Compliance has been applied for with the Christchurch City Council.
Progress Milestones
- 1Resource Consent
- 2Building Consent
- 3Concrete Slabs
- 4Civil Works
- 5Framing & Roof On
- 6Lock-up
- 7Internal Works
- 8Fit-out & Landscaping
- 9Titles & CoC
- 10Handover
Edinburgh Quarter
At Citrus Living, we are committed to keeping you updated on the progress of each of our projects. We would like to take this opportunity to indicate to you where we are on our unique “10-stage” Citrus Living Milestone Communication. Also attached are some photos for your information and reference.
Number of townhouses: 18
Estimated settlement date: Early October 2023
Description: LOXO Cladding instalment is in progress, plumbing and electrical fitout is well on the way.
We have lost a couple of weeks due to the winter weather. We expect final council inspection to be 21st September 2023. Pre-settlement inspections will take place 25th-27th September 2023. CCC issue is expected to be around 5th October 2023.
Progress Milestones
- 1Resource Consent
- 2Building Consent
- 3Concrete Slabs
- 4Civil Works
- 5Framing & Roof On
- 6Lock-up
- 7Internal Works
- 8Fit-out & Landscaping
- 9Titles & CoC
- 10Handover
Fitz Mews
At Citrus Living, we are committed to keeping you updated on the progress of each of our projects. We would like to take this opportunity to indicate to you where we are on our unique “10-stage” Citrus Living Milestone Communication. Also attached are some photos for your information and reference.
Number of townhouses: 22
Estimated settlement date: Early February 2024
Description: Roofing has been completed on Blocks D and E. Windows will be installed in early July. Blocks A, B and C mid-floors complete, decks completed, with 1st and 2nd floor framing in progress. Exterior cladding starting on blocks D and E, 2nd floor joists being installed.
Unfortunately, we have lost some time due to the winter weather and a hold-up with the structural steel. With the Christmas close-down period, we believe that settlement will happen now in early 2024. The building industry has been through a challenging time over the past few years, with product delays etc. Although this is now getting somewhat better, it has caused delays. Council inspections can only be booked one at a time, i.e. the proceeding inspection cannot be booked until the previous inspection has been done. In some cases, we are booking inspections and having to wait 4 weeks, which stops progress, we have been managing this well so far.
Progress Milestones
- 1Resource Consent
- 2Building Consent
- 3Concrete Slabs
- 4Civil Works
- 5Framing & Roof On
- 6Lock-up
- 7Internal Works
- 8Fit-out & Landscaping
- 9Titles & CoC
- 10Handover
Frederick Mews
At Citrus Living, we are committed to keeping you updated on the progress of each of our projects. We would like to take this opportunity to indicate to you where we are on our unique “10-stage” Citrus Living Milestone Communication. Also attached are some photos for your information and reference.
Number of townhouses: 19
Estimated settlement date: Between 21st-25th August 2023
Description: Electrical and plumbing fit-off has started, painting is in progress, with flooring and kitchens well underway. Final CCC inspections Block A and B on 1st August. Final CCC inspections Block C and D on 5th August. Pre-settlement inspections can happen from 7th to 9th August 2023. Settlement will be from 21st August to 25th August.
Progress Milestones
- 1Resource Consent
- 2Building Consent
- 3Concrete Slabs
- 4Civil Works
- 5Framing & Roof On
- 6Lock-up
- 7Internal Works
- 8Fit-out & Landscaping
- 9Titles & CoC
- 10Handover
New Brighton Mews
At Citrus Living, we are committed to keeping you updated on the progress of each of our projects. We would like to take this opportunity to indicate to you where we are on our unique “10-stage” Citrus Living Milestone Communication. Also attached are some photos for your information and reference.
Number of townhouses: 17
Estimated settlement date: March 2024
Description: Resource consent has been granted. Building consent has been submitted.
Progress Milestones
- 1Resource Consent
- 2Building Consent
- 3Concrete Slabs
- 4Civil Works
- 5Framing & Roof On
- 6Lock-up
- 7Internal Works
- 8Fit-out & Landscaping
- 9Titles & CoC
- 10Handover
Descriptions of each Progress Milestone Stage
1. Resource Consent
The Council have approved our Resource consent for this development, which permits Citrus Living to develop the land and divide it into individual titles.
All rules set out in the Resource Management Act 1991 have been approved. This means that the development sustainability will not impact its surroundings, such as additional pressure on public infrastructure systems: roading, stormwater systems or neighbouring properties etc. It also means it is also being built using sustainable practices.
Lastly, it guarantees that the project does not put unnecessary stress on the environment.
2. Building Consent
Building consent is required for all building work to abide by the New Zealand Building Act. It is a process that ensures the building work and associated services of the development will comply with the New Zealand building code.
With the building and engineering consents our Architects and Engineers deliver us detailed drawings and Producer Statements which enable the development to be constructed.
Once reviewed by Council, a building consent is issued, along with a unique Building Consent Number. Without this unique building consent number, no work can commence on-site
3. Concrete Slabs
At this point, the concrete floor slabs are completed, and we will proceed to start framing each house.
We use Rib-Raft type engineered concrete floors that are stronger than conventional concrete floor slabs. Our floor slabs and foundations are set with concrete beams throughout with polystyrene blocks to provide insulation from the cold ground.
All reinforcing steel will be inspected and signed off by our Structural Engineers and subsequently, a Council inspection will follow, once approved concrete slabs are poured
4. Civil Works
Civil works include the installation of all underground services. This ensures the houses will have a sewer connection, stormwater connection (to collect rainwater), electricity connection, water, and high-speed internet.
5. Framing & Roof On
Citrus Living uses timber framing to construct our houses. Timber framing is strong, durable and renewable.
During this phase, our Structural Engineers will ensure the houses have been built according to the plans. After this, the council will complete their review and sign off. You can have confidence that two different people have checked and signed off on your house to ensure it is strong and compliant.
After the timber framing, the roof is installed, which protects your house from the elements. For all our roofs we use colour-steel roofing that carries a 30-year manufacturer’s warranty which is important to ensure your house stays dry.
6. Lock-up Stage
During this stage the cladding will be completed, the windows installed, and the front door installed, which makes the house “lockable”. It is a great milestone to have completed because it means it’s a lot safer to start putting in things like appliances and fixtures (e.g. light fixtures, taps etc.) into your house.
The cladding system of a house is very important, it is what keeps the rain out of your house and protection from the elements. It is crucial, much like the roof, that a cladding system works well to stop moisture from entering the internal walls. This is a very important aspect of the building consent and is thoroughly checked by our project managers and council.
7. Internal Works
The internal works involve installing the services in the walls (plumbing and electrical cables), installation of insulation and installing Gib-board to the walls. Once installed our Structural Engineers and the Council will inspect the house and provide a ‘sign-off’ before the Gib-board layer is installed.
During this stage, the internal walls are Gib-stopped and painted. Gib-stopping is plastering off all the screw holes and joins to the Gib-board to make all the walls smooth which are then painted ready for the fit-out works.
8. Fit-out & Landscaping
This is the final stage to completing the house. The kitchen is installed with new appliances, the bathroom is installed and cabinetry is installed. After this has occurred the floor coverings are installed including the carpet. After this your house is livable.
During the Fit-out Stage, landscaping works will be occurring in conjunction. This is the planting of trees, shrubs and grass along with building fences, paths and patios and is done as per the landscaping plans.
9. Titles, Code of Compliance
The Council inspects the houses to ensure items have been constructed in accordance with the drawings and issues a passed “final inspection”. All sign-offs are provided by our engineers and contractors and then a Code of Compliance Certificate can be issued.
In conjunction with the code of compliance sign-off, our surveyors and lawyers are working with New Zealand Land Online to establish new titles for each property.
10. Hand-Over
The property is at the final milestone, and we are now in the position to hand over the property to the purchaser.
On hand-over, the purchase will be issued 4 important things;
The electronic code for the front door.
A Warranties digital booklet - this lists all the warranties provided for the house.
Instruction Manual digital booklet - this lists all the instructions for the appliances and fixtures in the house.
Residents Association digital booklet - this lists everything about the association each purchaser will become a member of ownership of the house.


























